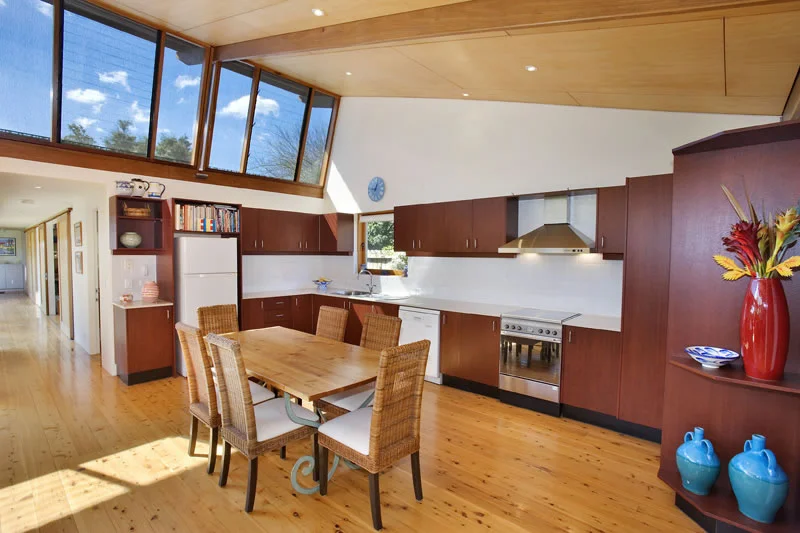Architect
Sue Harper
Owners
Private
1
2
3
4




Architect
Owners
On a flat site with easy access, we found this project one of our most unusual as you rarely come across these conditions in Sydney. The rear of this federation house was badly designed with no natural light or airflow, so leaving the front exactly how we found it, we demolished sections to the rear. Along the pool and garden side of the house we installed glass sliding doors to give direct access the garden. As well, glass and western red cedar louvres were installed to allow ventilation and natural light into the building.
In the kitchen, sitting room and bedrooms we installed a saw tooth roof structure allowing light into the rooms and hot air to escape. These alterations and additions changed the whole feel of the house from dull and dreary to a light filled, breezy house that just oozes fun!